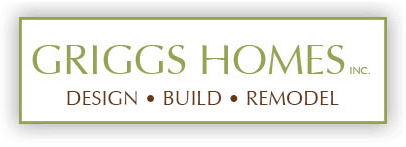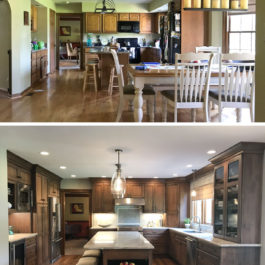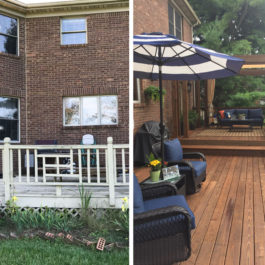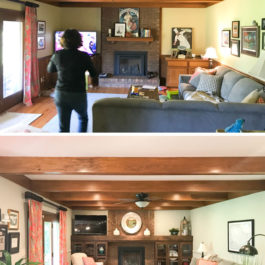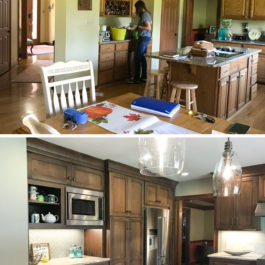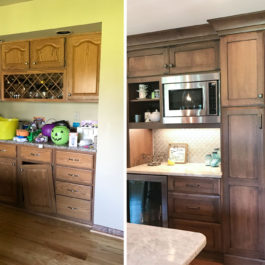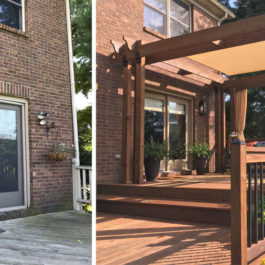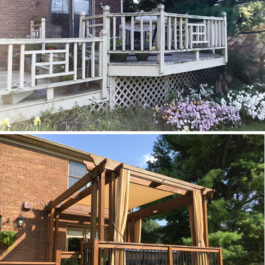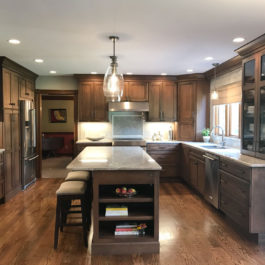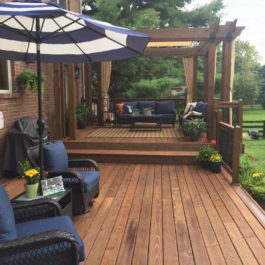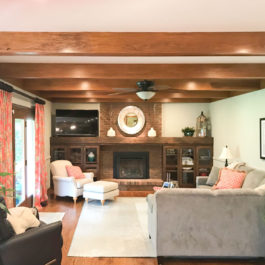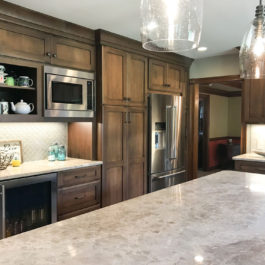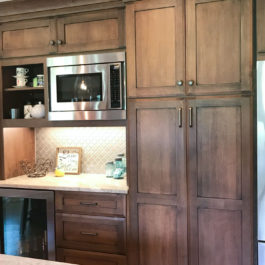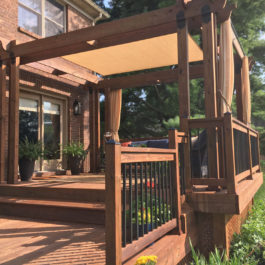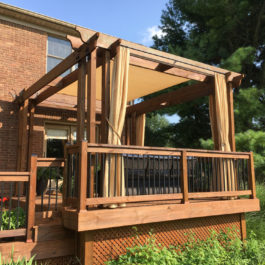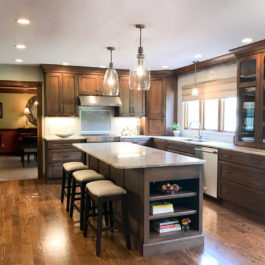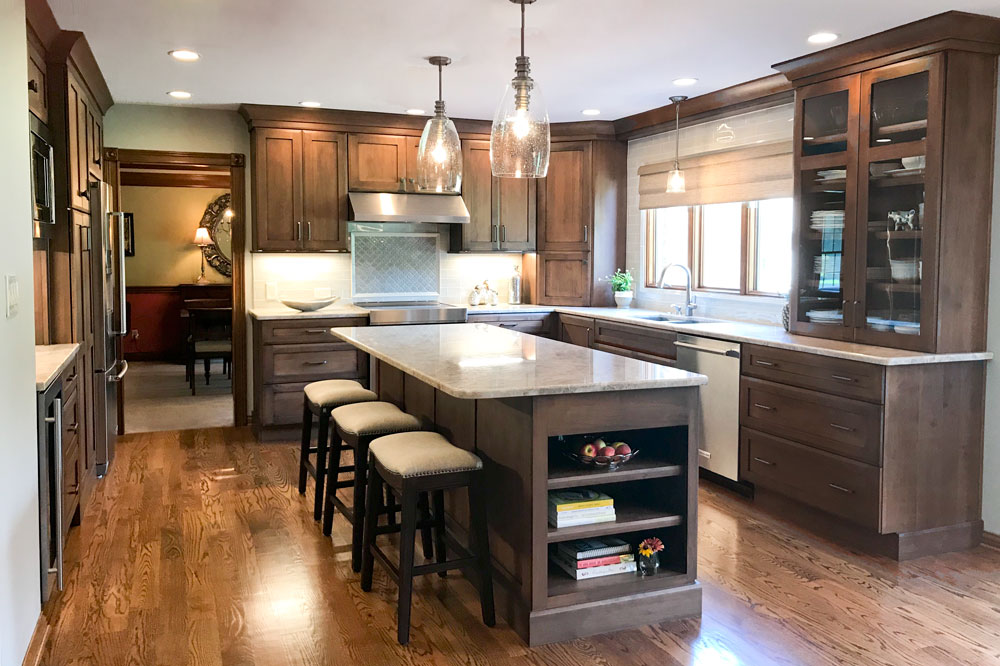
THE EQUESTRIAN WOODS PHASE II – KITCHEN AND DECK
Our client’s kitchen is in the heart of the home, where family and friends gather and many meals are prepared. With that in mind, we created a new kitchen with loads of storage and many useful and unique features. The perimeter cabinetry and island were redesigned, soffits and partition walls were removed, and plenty of lighting was added. Stunning quartzite countertops and a beautiful tile backsplash complete the space. The new kitchen features two pantries, a knife block drawer, and a charging drawer. The family room is now open to the kitchen and features custom shelving flanking the fireplace. The result is a great combination of comfort, function, and timeless beauty. Outside, the large, aging deck was replaced and redesigned. It now features a curtained pergola for shade and further increases this family’s use of their outside space.
